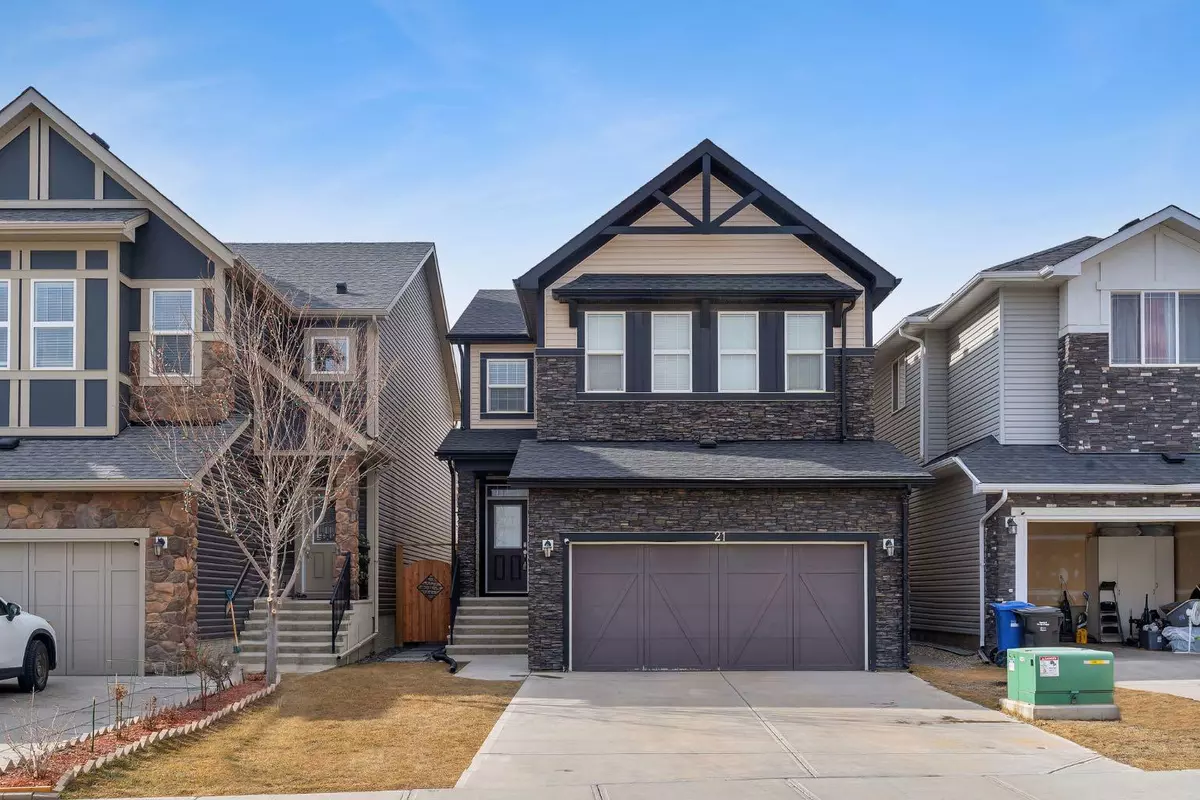$786,000
$799,800
1.7%For more information regarding the value of a property, please contact us for a free consultation.
5 Beds
4 Baths
2,420 SqFt
SOLD DATE : 07/30/2025
Key Details
Sold Price $786,000
Property Type Single Family Home
Sub Type Detached
Listing Status Sold
Purchase Type For Sale
Square Footage 2,420 sqft
Price per Sqft $324
Subdivision Nolan Hill
MLS® Listing ID A2211557
Sold Date 07/30/25
Style 2 Storey
Bedrooms 5
Full Baths 3
Half Baths 1
HOA Fees $8/ann
HOA Y/N 1
Year Built 2017
Annual Tax Amount $5,224
Tax Year 2024
Lot Size 3,648 Sqft
Acres 0.08
Property Sub-Type Detached
Source Calgary
Property Description
Welcome home to this beautifully designed property boasts top-tier finishes and a bright, open-concept main floor that's perfect for hosting family and friends. Located in the sought-after community of Nolan Hill! The chef-inspired kitchen features a generous island, granite countertops, premium stainless steel appliances, and lots of cabinetry space. Sunlight pours in through large windows, while the cozy living room fireplace adds warmth and charm. Step outside to a spacious deck and a large backyard—ideal for relaxing or entertaining outdoors. Upstairs, discover a versatile bonus room, three generously sized bedrooms, a stylish 5-piece bathroom, and a stunning primary suite complete with a luxurious 5-piece ensuite and walk-in closet. The upper level also includes a conveniently located laundry room. The fully finished basement offers even more living space, with a large recreation area, an additional room, a 4-piece bathroom, and a separate REAR BASEMENT ENTRANCE, perfect for extended family or potential rental income. Located just minutes from shopping and amenities, and with quick access to Stoney Trail and Highway 2, this home truly has it all. Don't miss out—book your private showing today and fall in love with everything this home has to offer!
Location
Province AB
County Calgary
Area Cal Zone N
Zoning R-G
Direction N
Rooms
Other Rooms 1
Basement Separate/Exterior Entry, Finished, Partial, Walk-Up To Grade
Interior
Interior Features See Remarks
Heating Fireplace(s), Forced Air
Cooling None
Flooring Carpet, Ceramic Tile, Wood
Fireplaces Number 1
Fireplaces Type Gas
Appliance Dishwasher, Dryer, Gas Range, Humidifier, Microwave, Refrigerator, Washer, Window Coverings
Laundry Laundry Room, Upper Level
Exterior
Parking Features Double Garage Attached
Garage Spaces 2.0
Garage Description Double Garage Attached
Fence Fenced
Community Features Park, Playground, Schools Nearby, Shopping Nearby, Sidewalks, Street Lights
Amenities Available Other
Roof Type Asphalt Shingle
Porch Deck
Lot Frontage 31.43
Total Parking Spaces 4
Building
Lot Description Rectangular Lot
Foundation Poured Concrete
Architectural Style 2 Storey
Level or Stories Two
Structure Type Vinyl Siding,Wood Frame
Others
Restrictions None Known
Tax ID 95094096
Ownership Private
Read Less Info
Want to know what your home might be worth? Contact us for a FREE valuation!

Our team is ready to help you sell your home for the highest possible price ASAP
"My job is to find and attract mastery-based agents to the office, protect the culture, and make sure everyone is happy! "








