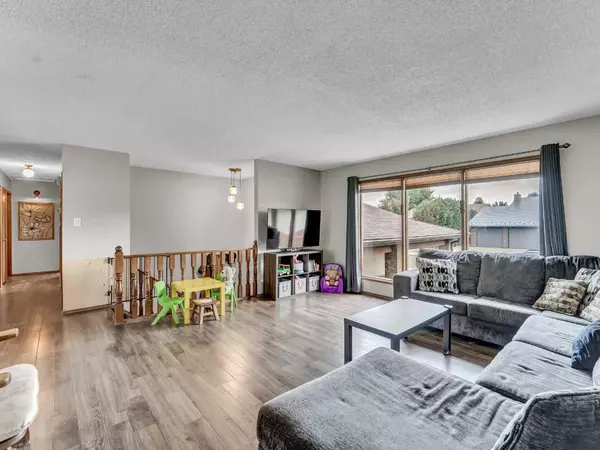$405,000
$399,900
1.3%For more information regarding the value of a property, please contact us for a free consultation.
5 Beds
3 Baths
1,141 SqFt
SOLD DATE : 07/23/2025
Key Details
Sold Price $405,000
Property Type Single Family Home
Sub Type Detached
Listing Status Sold
Purchase Type For Sale
Square Footage 1,141 sqft
Price per Sqft $354
Subdivision Ross Glen
MLS® Listing ID A2234148
Sold Date 07/23/25
Style Bi-Level
Bedrooms 5
Full Baths 3
Year Built 1986
Annual Tax Amount $3,287
Tax Year 2025
Lot Size 5,928 Sqft
Acres 0.14
Property Sub-Type Detached
Source Medicine Hat
Property Description
Welcome to this beautifully maintained and fully developed 5-bedroom bi-level home, perfectly situated in a prime location with the added bonus of RV parking! Offering exceptional value, this move-in-ready property is ideal for growing families or anyone seeking a turnkey home close to all amenities including schools, shopping, parks, and transit. As you enter, you're welcomed by a spacious and bright foyer that sets the tone for the rest of the home. The main level features a generous family room filled with natural light, seamlessly connected to the open kitchen and dining area, ideal for entertaining and everyday living. Step out from the dining area onto the rear deck, perfect for summer BBQs, with access to a fully fenced backyard offering ample space for kids, pets, or gardening. The main floor includes three well-sized bedrooms, including a primary suite with a large closet and a private 3-piece ensuite. A full 4-piece bathroom services the two additional bedrooms. The fully finished lower level offers even more living space with a large family/rec room with fireplace, perfect for hosting guests or creating a home theatre. Two additional bedrooms are privately located at the back of the home and share another well-appointed 4-piece bathroom. The laundry/utility room includes plenty of extra storage space, a laundry sink for convenience, and room to stay organized. This home has been maintained by caring owners. Clean, updated, and ready for its next chapter, this home truly has it all, space, functionality, and peace of mind. Don't miss this fantastic opportunity to own a beautiful home in a family-friendly neighborhood.
Location
Province AB
County Medicine Hat
Zoning R-LD
Direction S
Rooms
Basement Finished, Full
Interior
Interior Features Wood Windows
Heating Forced Air
Cooling Central Air
Flooring Carpet, Laminate, Linoleum
Fireplaces Number 1
Fireplaces Type Family Room, Mantle, Stone, Wood Burning
Appliance Central Air Conditioner, Dishwasher, Garage Control(s), Range Hood, Refrigerator, Stove(s), Washer/Dryer, Window Coverings
Laundry Lower Level
Exterior
Parking Features Concrete Driveway, Double Garage Attached, Garage Faces Front, Heated Garage
Garage Spaces 2.0
Garage Description Concrete Driveway, Double Garage Attached, Garage Faces Front, Heated Garage
Fence Fenced
Community Features Park, Playground, Schools Nearby, Shopping Nearby, Sidewalks, Street Lights, Walking/Bike Paths
Roof Type Asphalt Shingle
Porch Deck
Lot Frontage 52.0
Total Parking Spaces 2
Building
Lot Description Back Yard
Foundation Poured Concrete
Architectural Style Bi-Level
Level or Stories Bi-Level
Structure Type Mixed
Others
Restrictions None Known
Tax ID 102725469
Ownership Private
Read Less Info
Want to know what your home might be worth? Contact us for a FREE valuation!

Our team is ready to help you sell your home for the highest possible price ASAP
"My job is to find and attract mastery-based agents to the office, protect the culture, and make sure everyone is happy! "








