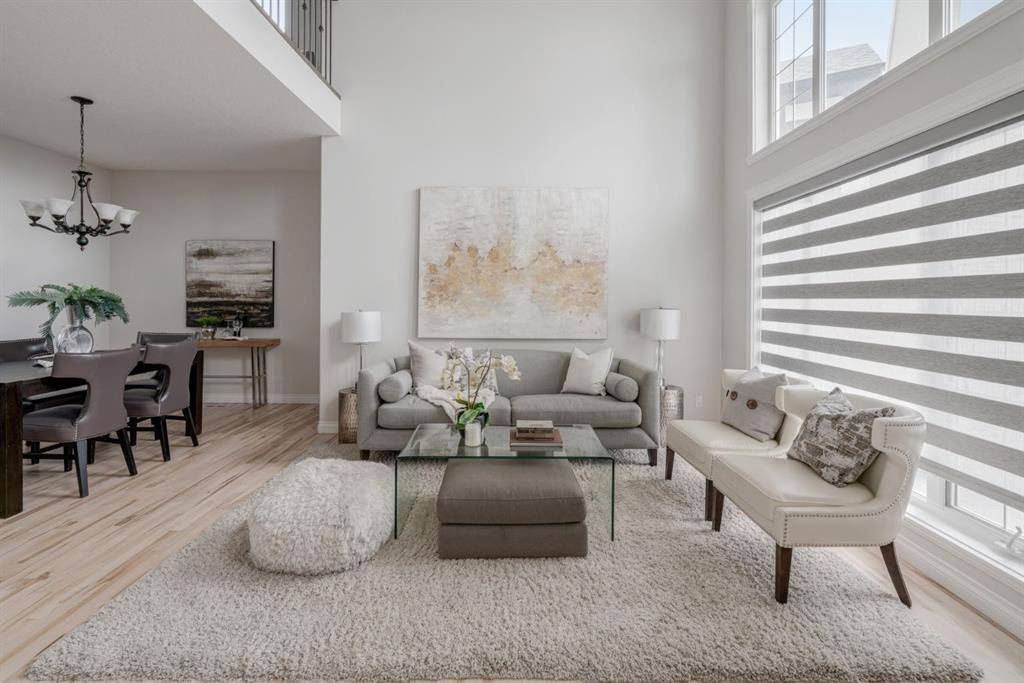$1,022,000
$1,050,000
2.7%For more information regarding the value of a property, please contact us for a free consultation.
4 Beds
4 Baths
2,659 SqFt
SOLD DATE : 08/08/2023
Key Details
Sold Price $1,022,000
Property Type Single Family Home
Sub Type Detached
Listing Status Sold
Purchase Type For Sale
Square Footage 2,659 sqft
Price per Sqft $384
Subdivision Springbank Hill
MLS® Listing ID A2065505
Sold Date 08/08/23
Style 4 Level Split
Bedrooms 4
Full Baths 3
Half Baths 1
Year Built 2007
Annual Tax Amount $5,901
Tax Year 2023
Lot Size 0.251 Acres
Acres 0.25
Property Sub-Type Detached
Source Calgary
Property Description
LOCATION ALERT!! Tucked away in Springbank Hill, a quiet cul de sac location…. just off of 69th St, a very short walk to the Griffith Woods School, with Aspen Landing, the Westside Rec Centre and the new Stoney Trail closeby– an AMAZING location! This rare 4 level split, with 4 beds up offers 2659 sq ft of living space, on a massive 10,900 sq ft pie-shaped lot, at the back of the cul de sac, with no neighbours behind, this is a space the kids will LOVE! This home has enjoyed a refresh with newly finished hardwoods, new carpets, designer window coverings and freshly painted throughout, in a soft white palette, WARM & INVITING… and move-in ready, in time for school. Upon entering you will be greeted by a proper Living and Dining room, a space to entertain. Moving to the main level, an open Family Room, Kitchen and Breakfast nook, leading directly to the rear deck, patio and massive rear yard. The kitchen offers an open concept with center island breakfast bar, granite counters and a new stove. Upstairs, the Primary bedroom enjoys a loft/sitting area and a 5pc en suite, also with granite counters. The upper level features an additional 3 bedrooms and two full baths, each with granite counters, one of which is set-up as a Jack & Jill between two bedrooms. The upper level also enjoys a laundry room with new washer & dryer. This home is available for immediate possession – IN TIME FOR SCHOOL!
Location
Province AB
County Calgary
Area Cal Zone W
Zoning R-1
Direction SE
Rooms
Other Rooms 1
Basement Full, Unfinished
Interior
Interior Features Breakfast Bar, Central Vacuum, Double Vanity, Granite Counters, High Ceilings, No Animal Home, No Smoking Home, Vaulted Ceiling(s)
Heating Forced Air
Cooling None
Flooring Carpet, Ceramic Tile, Hardwood
Fireplaces Number 1
Fireplaces Type Gas
Appliance Dishwasher, Dryer, Electric Stove, Garage Control(s), Microwave, Range Hood, Refrigerator, Washer, Water Softener, Window Coverings
Laundry Laundry Room, Upper Level
Exterior
Parking Features Double Garage Attached
Garage Spaces 2.0
Garage Description Double Garage Attached
Fence Fenced
Community Features Park, Playground, Schools Nearby, Shopping Nearby
Roof Type Asphalt Shingle
Porch Deck, Patio
Lot Frontage 26.94
Total Parking Spaces 6
Building
Lot Description Cul-De-Sac, No Neighbours Behind, Landscaped, Underground Sprinklers, Pie Shaped Lot
Foundation Poured Concrete
Architectural Style 4 Level Split
Level or Stories 4 Level Split
Structure Type Stone,Vinyl Siding
Others
Restrictions None Known
Tax ID 82958793
Ownership Private
Read Less Info
Want to know what your home might be worth? Contact us for a FREE valuation!

Our team is ready to help you sell your home for the highest possible price ASAP
"My job is to find and attract mastery-based agents to the office, protect the culture, and make sure everyone is happy! "








