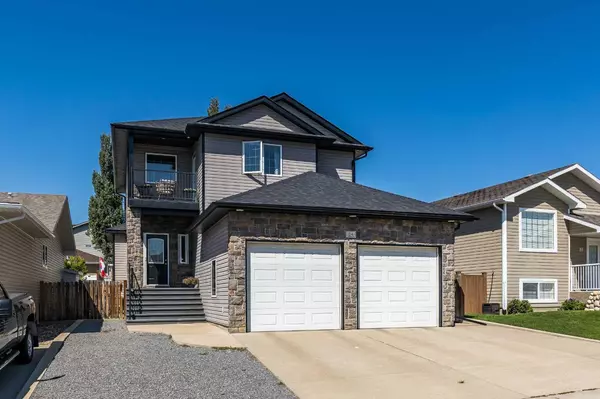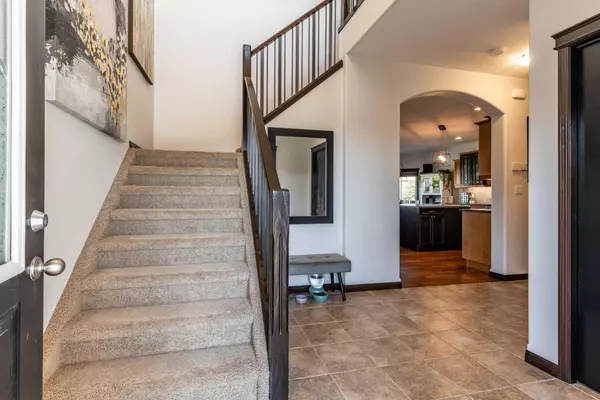4 Beds
4 Baths
1,868 SqFt
4 Beds
4 Baths
1,868 SqFt
Key Details
Property Type Single Family Home
Sub Type Detached
Listing Status Active
Purchase Type For Sale
Square Footage 1,868 sqft
Price per Sqft $278
Subdivision Terrace
MLS® Listing ID A2243120
Style 2 Storey
Bedrooms 4
Full Baths 3
Half Baths 1
Year Built 2005
Annual Tax Amount $4,523
Tax Year 2025
Lot Size 5,572 Sqft
Acres 0.13
Property Sub-Type Detached
Source Medicine Hat
Property Description
The main floor includes a bright open foyer, hardwood flooring in the kitchen and living room, and a large kitchen island with seating that opens to a spacious dining area. You'll also find main floor laundry for added convenience. Downstairs is a fully finished basement with an additional bedroom and a large family room, offering flexible space for guests, kids, or a home office.
This is a well-designed home with room for the whole family, inside and out.
Location
Province AB
County Medicine Hat
Zoning R-LD
Direction E
Rooms
Other Rooms 1
Basement Finished, Full
Interior
Interior Features Central Vacuum, Closet Organizers, Jetted Tub, Kitchen Island, Laminate Counters, Walk-In Closet(s)
Heating Mid Efficiency, Fireplace Insert, Forced Air
Cooling Central Air
Flooring Carpet, Ceramic Tile, Hardwood, Tile
Fireplaces Number 1
Fireplaces Type Gas, Living Room
Inclusions None
Appliance Central Air Conditioner, Dishwasher, Electric Stove, Garage Control(s), Microwave, Range Hood, Refrigerator, Washer/Dryer, Window Coverings
Laundry Laundry Room
Exterior
Parking Features Double Garage Attached, Off Street
Garage Spaces 2.0
Garage Description Double Garage Attached, Off Street
Fence Fenced
Community Features Park, Playground, Schools Nearby, Shopping Nearby, Sidewalks, Street Lights, Walking/Bike Paths
Roof Type Asphalt Shingle
Porch Balcony(s), Deck, Patio
Lot Frontage 42.65
Total Parking Spaces 4
Building
Lot Description Back Lane, Back Yard, City Lot, Few Trees, Front Yard, Landscaped, Lawn, Rectangular Lot, Street Lighting
Foundation Poured Concrete
Architectural Style 2 Storey
Level or Stories Three Or More
Structure Type Concrete,Stone,Vinyl Siding,Wood Frame
Others
Restrictions None Known
Tax ID 102687641
Ownership Joint Venture
"My job is to find and attract mastery-based agents to the office, protect the culture, and make sure everyone is happy! "








