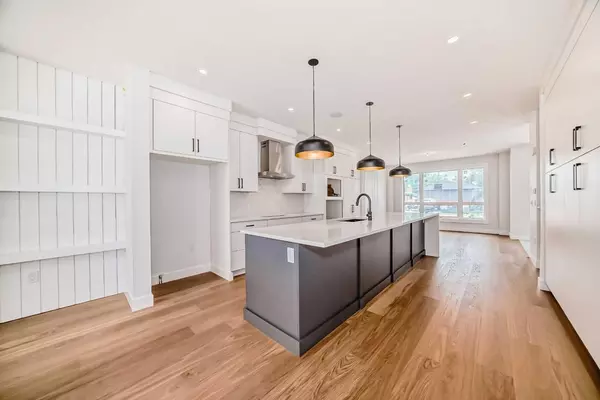4 Beds
4 Baths
2,173 SqFt
4 Beds
4 Baths
2,173 SqFt
Key Details
Property Type Single Family Home
Sub Type Semi Detached (Half Duplex)
Listing Status Active
Purchase Type For Sale
Square Footage 2,173 sqft
Price per Sqft $425
Subdivision Bowness
MLS® Listing ID A2225303
Style 2 Storey,Attached-Side by Side
Bedrooms 4
Full Baths 3
Half Baths 1
Year Built 2025
Annual Tax Amount $2,339
Tax Year 2025
Lot Size 3,003 Sqft
Acres 0.07
Lot Dimensions 25x120
Property Sub-Type Semi Detached (Half Duplex)
Source Calgary
Property Description
??? Upper-Level Retreat: 9-ft ceilings and 8' solid core doors throughout, all bedrooms feature vaulted ceilings, adding both space and character, a bright central bonus room—ideal for a reading nook, playroom, or home office. A modern laundry with quartz countertops. The primary retreat is true luxury: spa-inspired ensuite with a floating tub, oversized walk-in shower with bench, and a custom walk-in closet. Income Potential: Legal Basement Suite - An exceptional value-add, this home features a fully permitted 1-bedroom legal basement suite. 9-ft ceilings, durable carpet and luxury vinyl plank flooring, full quartz kitchen with island and full-size stainless-steel appliances. A spacious living room, 4-piece bath, private laundry, and office space. So, whether you're an investor or multigenerational household, this suite provides flexibility, privacy, and passive income potential. Outdoor Living: Fully fenced and landscaped backyard, large patio/deck, ideal for summer BBQs or peaceful mornings. A double detached garage offers ample storage and off-street parking. Customize Your Dream Home: This home is still under construction, giving buyers a rare opportunity to personalize finishes—from appliances to countertops and tile selections. Make this space uniquely yours. Final Thoughts: This Bowness infill is more than just a home—it's a lifestyle upgrade. Whether you're a family looking for space and sophistication, or a savvy buyer seeking rental income, this property delivers unparalleled value. With premium finishes, a legal suite, and a prime location, it's a rare offering in Calgary's northwest. View it today and experience what Elevated Living in Bowness truly means.
Location
Province AB
County Calgary
Area Cal Zone Nw
Zoning R-CG
Direction W
Rooms
Other Rooms 1
Basement Separate/Exterior Entry, Finished, Full, Suite
Interior
Interior Features Bar, Double Vanity, Dry Bar, High Ceilings, Kitchen Island, Low Flow Plumbing Fixtures, No Animal Home, No Smoking Home, Open Floorplan, Pantry, Quartz Counters, Recessed Lighting, Separate Entrance, Soaking Tub, Storage, Sump Pump(s), Tray Ceiling(s), Vaulted Ceiling(s), Vinyl Windows, Walk-In Closet(s)
Heating Central, High Efficiency, ENERGY STAR Qualified Equipment, Make-up Air, Fireplace Insert, Fireplace(s), Forced Air, Natural Gas, See Remarks
Cooling None
Flooring Carpet, Ceramic Tile, Laminate, Vinyl Plank
Fireplaces Number 1
Fireplaces Type Gas, Insert, Living Room, Mantle, Stone, Tile, Zero Clearance
Inclusions The basement includes: refrigerator, stove electric, dishwasher, microwave-hoodfan OTR and a washer/dryer
Appliance Dishwasher, ENERGY STAR Qualified Appliances, ENERGY STAR Qualified Dryer, ENERGY STAR Qualified Refrigerator, ENERGY STAR Qualified Washer, Garage Control(s), Microwave, Oven-Built-In, Range Hood
Laundry Laundry Room, Upper Level
Exterior
Parking Features Alley Access, Double Garage Detached, Garage Door Opener, Garage Faces Rear, Side By Side
Garage Spaces 2.0
Garage Description Alley Access, Double Garage Detached, Garage Door Opener, Garage Faces Rear, Side By Side
Fence Fenced
Community Features Clubhouse, Fishing, Park, Playground, Pool, Schools Nearby, Shopping Nearby, Sidewalks, Street Lights, Tennis Court(s), Walking/Bike Paths
Roof Type Asphalt Shingle
Porch Deck, Front Porch, Patio
Lot Frontage 25.0
Exposure W
Total Parking Spaces 4
Building
Lot Description Back Lane, Back Yard, City Lot, Front Yard, Landscaped, Lawn, Level, Rectangular Lot, Street Lighting, Zero Lot Line
Foundation Poured Concrete
Architectural Style 2 Storey, Attached-Side by Side
Level or Stories Two
Structure Type Cement Fiber Board,Concrete,Stucco,Wood Frame
New Construction Yes
Others
Restrictions None Known
Tax ID 101495106
Ownership Private
"My job is to find and attract mastery-based agents to the office, protect the culture, and make sure everyone is happy! "








